It is easy to forget that bespoke student housing has been around for decades.
In fact, in the fifties a hall of residence brought Limerick's oldest third-level institution into the twentieth century, challenging the traditional housing block in both its function and aesthetics.
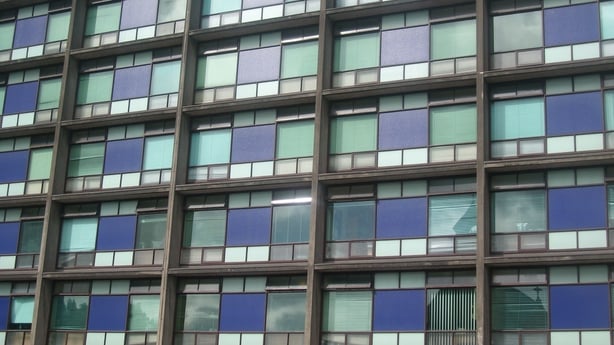
Mary Immaculate Training College commissioned the design of an extension to the original late nineteenth-century college building to cater for the considerable increase in student intake predicted for 1956. This was in addition to a new dining hall, student lounge, side-chapel and entrance gates. The brief called for no less than 120 study-bedrooms, with toilet and shower facilities, within a limited development site, while complementing existing building stock.
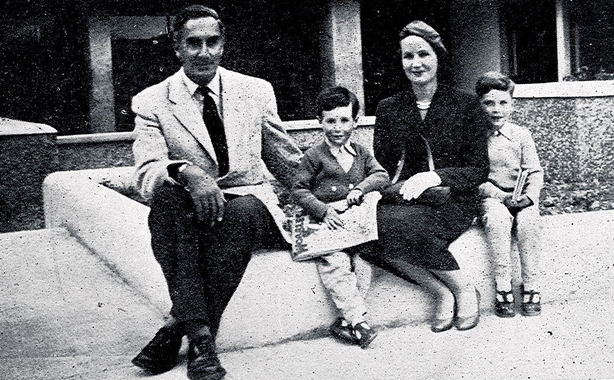
(Image from the Mary immaculate Training College Annual Vol XXX, circa 1957
courtesy of Susan Devane)
Old Meets New
The new dormitory block contrasts and adjoins the original, Italianate, late nineteenth-century building designed by William Henry Byrne (1). Its architect was Andy Devane (1917 – 2000), of RKD Architects, who was given full reign to bring his own concept to the table. Devane would travel weekly from Dublin to his native Limerick to check the progress on site. The Devane family had long links with Mary Immaculate Training College as his father was physician to the college from 1915 until his retirement in the fifties (2). Devane not only solved the problem of accommodation, but also visually brought the college campus into the modern age.
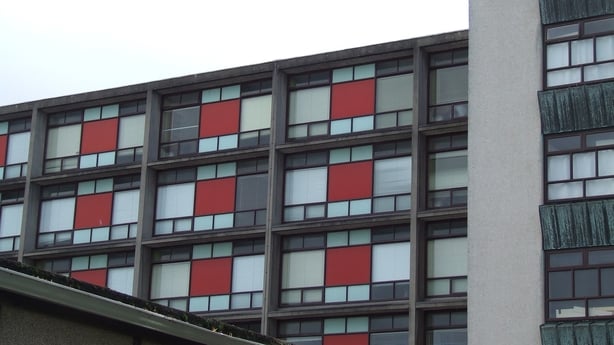
Blue vs Red
This six-storey building, bookended by shower blocks and stairwells, is a delight of colour and texture. It forms a quadrangle with the chapel and single-storey connections that Devane also designed. Devane created a veranda on the quadrangle side of the ground floor to shelter the students and teachers from the elements, is a feature he repeats in his national schools, such as St Munchin’s Girls & Infants School (now Thomond Primary School) and Scoil Mháthair Dé (across the road from this college).
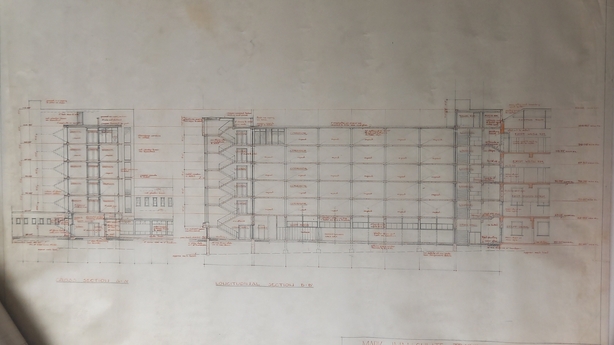
Le Corbusier in Limerick
The flat-roof block is reminiscent of Le Corbusier’s Unité d’Habitation in Marseille, France, completed in 1952. Over the rusticated, rock-faced ground floor elevation (which contains the locker room) are five floors of units forming a reinforced concrete grid, framing timber-framed casement windows with coloured panels – red panels on the north elevation and blue panels on the south/chapel side elevation. Each concrete grid contained two bedrooms originally with twenty-four bedrooms on each of the upper floors. The breakfront and bay to the west side of the building is punctuated by projected, punched copper panelling which has now aged to a distinctive green.
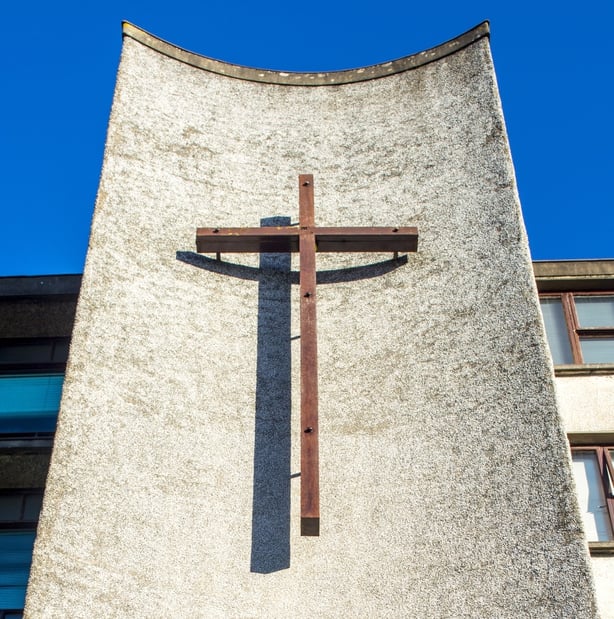
The projecting bay to the east end of the south-facing elevation has a rendered concave elevation. This is embellished by a simple cross to emphasis the presence of the Mercy Sisters. The original drawing shows a statue of Our Lady was originally intended to keep an eye on the students in the quadrangle. She now appears instead in an illuminated shrine Devane designed for the quadrangle, surrounded by a rose bed and sunken garden. Today, the first three floors are used for staff offices and administration with the top two storeys retaining their original use to accommodate forty-three female students.
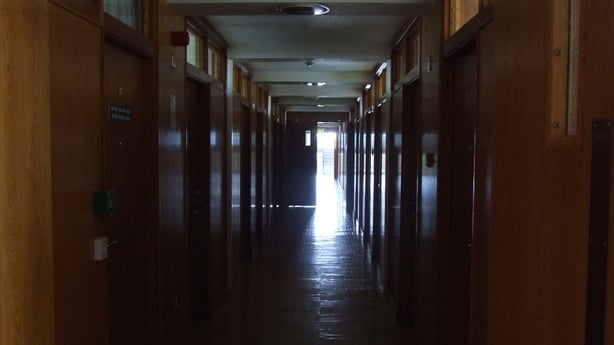
Stylish Digs
Stepping inside one is met with terrazzo floor covering the public areas, landings, and staircases. Dormitory rooms have oak blocks laid in a herringbone pattern juxtaposing the horizontal and vertical lines of the corridor floor. Devane had to bring light down the long but narrow corridors so ensured each stairwell was flooded with light and assisted by the clerestory windows in each bedroom. Each bedroom has an in-built wardrobe, study desk, single bed and sink with Venetian blinds on the window.
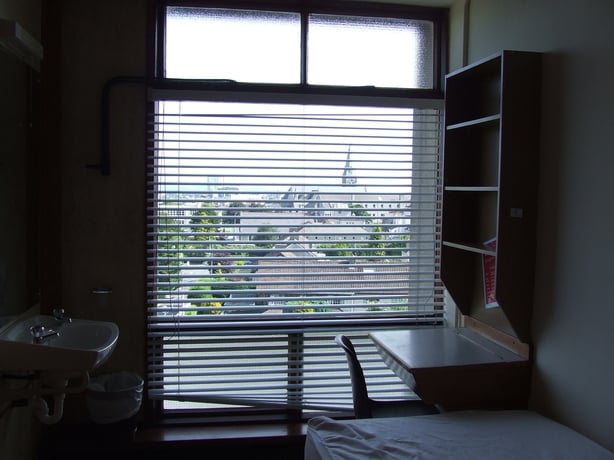
Artful Landings
Each landing off the staircase faces a wall of mosaic which is lit by beautiful stained-glass windows, the leading creating undulating patterns. Each floor has its own colour. The terrazzo floor is embellished with intersecting pointed-ended elliptical patterns. Halfway up each of these walls is a shelf that once supported three statues by German-born artist Imogen Stuart (b.1927). These have since been removed.
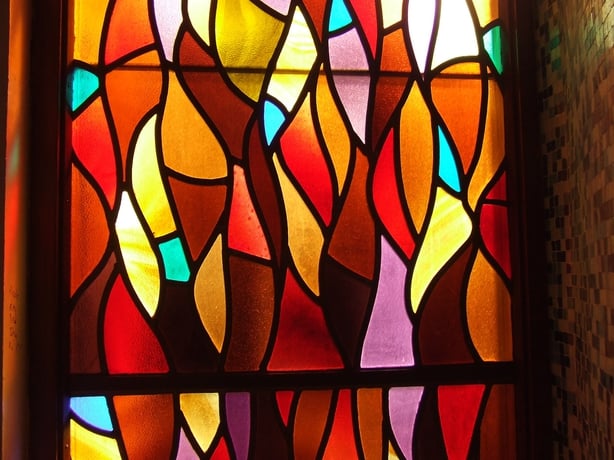
Artful Landings
Each landing off the staircase faces a wall of mosaic which is lit by beautiful stained-glass windows, the leading creating undulating patterns. Each floor has its own colour. The terrazzo floor is embellished with intersecting pointed-ended elliptical patterns. Halfway up each of these walls is a shelf that once supported three statues by German-born artist Imogen Stuart (b.1927). These have since been removed.
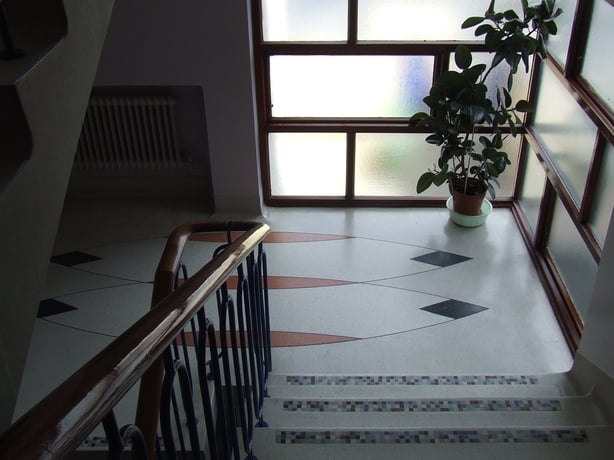
Devane invited Stuart to carve three hard wood statues, each measuring 169cm in height, of St Colmcille, St Brigid (Spanish chestnut) and Christ Teaching (in elm).
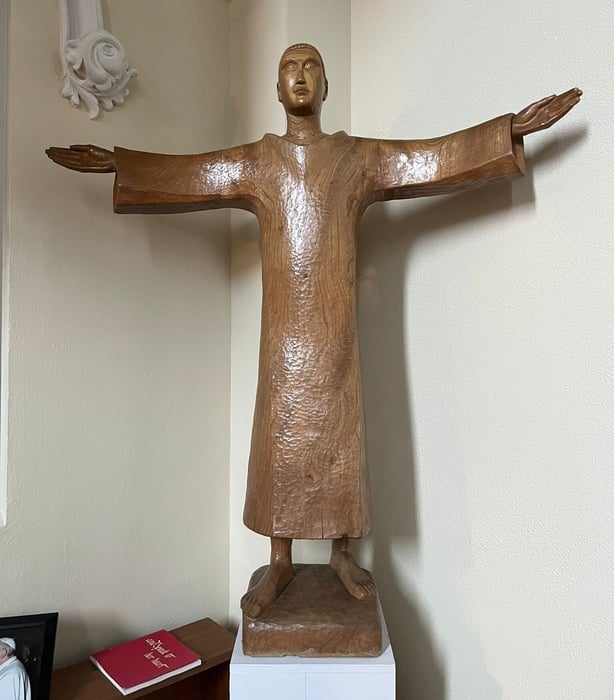
Due to recent renovations and installation of a partition, the landing on the top floor is hidden behind a wall to make an extra storage room. This hinders the original intent of the architect to create a different mood through light and colour on each floor.
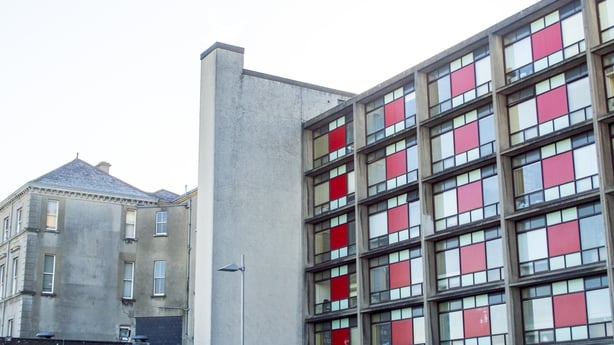
The Legacy Piece
The new building was formally opened on 25 September 1956 by the Minister for Education Richard Mulcahy after 12 months of construction. Devane would take what he learned at MIC to the student accommodation of St Patrick's College, Drumcondra, which he completed a decade later. The building contractors were Murphys of Cork; the consulting engineers were Leonard Engineering Ltd; heating system by Richmond Engineering Co.; lighting by Ryan Electric Contractors; and the terrazzo by Verso of Dublin.
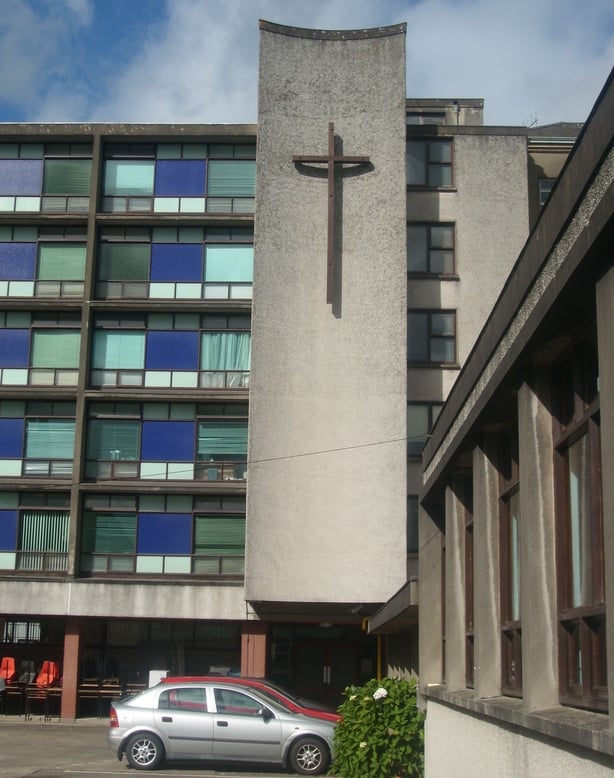
The external facades of the accommodation block were placed on Limerick’s Record of Protected Structures in the 2010 Draft Development Plan. This does not cover internal features, which allowed the College to remove internal walls to double the size of the dorms. As welcome as this listing was, it does not guarantee permanent protection. Last year, Limerick City councillors voted to remove protection from Devane’s first and last buildings (a school and a church) in his hometown.
Let us hope his MIC Dormitory Block does not suffer a similar fate.
(1) Irish Builder 41, 15 Dec 1899.
(2) Sr Loretto O'Connor, Passing on the torch; a history of Mary Immaculate college,1898-1998 (Limerick, 1998), p.50.


